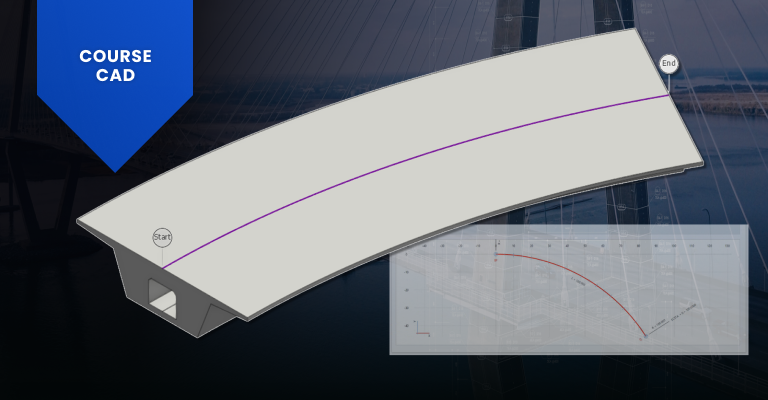-
1) The Concept of 3D CAD (BIM)
-
2) Example & Practice

2. Create PSC Box Girder 3D Model
In this lecture, you will learn the concept of what 3D CAD(BIM) Software is. In addition, after learning about the functions of midas CIM theoretically, learn how to create the 3D model of the PSC Box Girder through practice.
Chater 1) The Concept of 3D CAD (BIM)
- Concept and characteristics of BIM Software
- Concept and functions of midas CIM
Chapter 2) Example & Practice
- Description of the example
- Practice using midas CIM
Summary
BIM refers to a digital model that expresses the shape and properties of a facility as information so that all information generated throughout the life cycle of the facility can be integrated and utilized based on a 3D information model.
To put it simply, you can think of it as putting all the information necessary for architecture and civil engineering into a 3D model.
Recently, 3D BIM is developing into 4D, 5D, and 6D BIM.
However, the criteria for classifying 4D, 5D, and 6D have not been clearly established, and they are generally classified as follows.

midas CIM is BIM software specialized for civil engineering. Civil structures generally need to be created by using 3D curves generated by a combination of various values such as transversal alignment, vertical alignment, super elevation, and skew.
However, since BIM developed first in architecture, it is often difficult to apply civil engineering alignments with existing BIM software.
On the other hand, midas CIM is convenient to use because it automatically creates civil engineering alignments based on numerical values entered in the form of a table.
And just by making all the modules used for civil structures into a library and applying them to the alignment, a 3D model that satisfies the alignment is immediately created.

